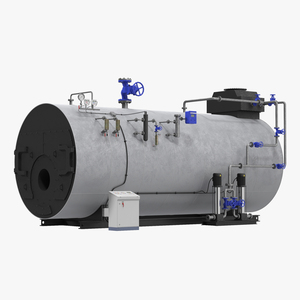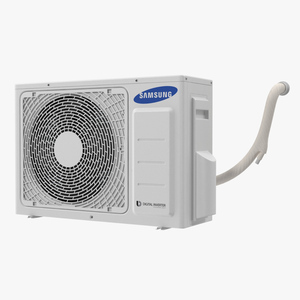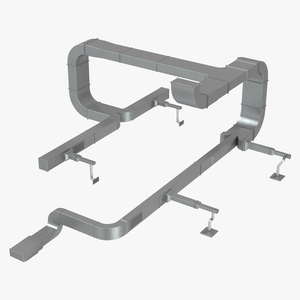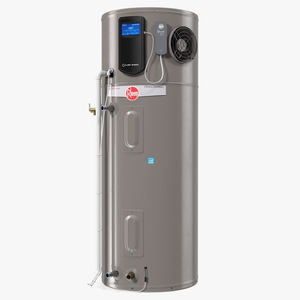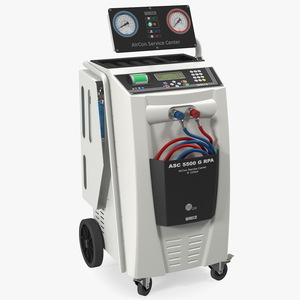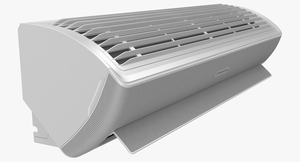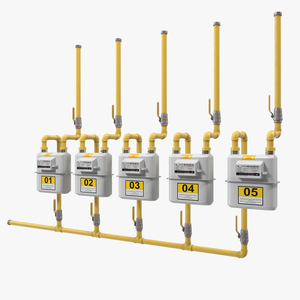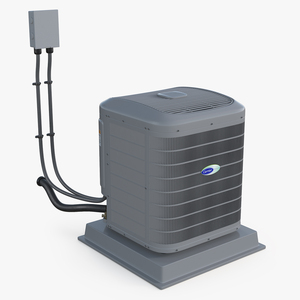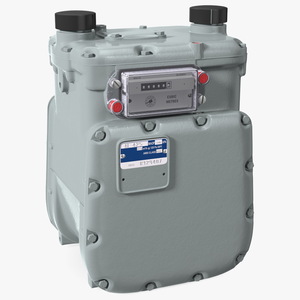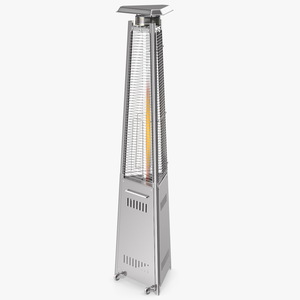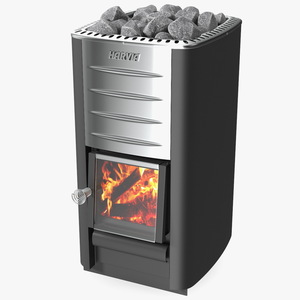HVAC Ductwork System is a three-dimensional model of HVAC rooftop ductwork system (equipment) with ducts, ventilation fan machinery, industrial outdoor units, and air conditioning tools (rooftop-mounted heating, ventilation, and air conditioning devices).
This model showcases a detailed representation of essential HVAC components, including insulated ducts for efficient airflow, powerful fans for ventilation, and robust outdoor units for industrial-scale cooling. It also includes structural elements and realistic textures, making it ideal for visualizations and technical planning. The design emphasizes functionality and durability, reflecting real-world engineering standards.
For construction planning, ducts, ventilation fan machinery, industrial outdoor units, air conditioning equipment, architectural visualization, HVAC system design, industrial engineering, mechanical engineering projects, urban building services, educational purposes in HVAC technology, technical manuals, energy-efficient building design, infrastructure development, modern industrial facility layouts, rooftop engineering concepts, large-scale commercial spaces, and property management presentations.
HVAC Ductwork System is a high quality, photo real 3d model that will enhance detail and realism to any of your rendering projects. The model has a fully textured, detailed design that allows for close-up renders, and was originally modeled in 3ds Max 2020 and rendered with V-Ray. Renders have no postprocessing!
Hope you like it!
*****
Features:
- High quality polygonal model, has real dimensions. Easy to merge into your scene.
- Units: cm
- The model was created with the optimal number of polygons. (The Meshsmooth modifier is assigned to the original mesh. Easy to increase mesh resolution if necessary.)
- All the objects come with complete UVs
All textures and materials are included and mapped. (All colors can be easily modified.)
- All objects are logically named and grouped for ease of objects selection and scene management.
- No part-name confusion when importing several models into a scene.
- No cleaning up necessary (Model does not include any backgrounds or scenes used in preview images.) - just drop model into your scene.
- No special plugin needed to open scene.
- PBR Materials
*****
File Formats:
- 3ds Max
- Cinema 4D
- Maya
- Blender
- OBJ, 3DS, FBX
*****
Textures Formats:
- 4 png (4096x4096)
*****
3d Molier International is a team of 3D artists with over a 15 years of experience. The company participated in various projects allowing us to learn our clients needs. Every model we build goes through thorough Quality assessment both visual and technical to make sure the assets look realistic and the models are of the best quality, which you can tell by looking at the renders - none of the has any postprocessing.
We produce 3D models. This is our main activity. Our goal is to create a 3D copy of all objects on the world.
Buy 3D models from professionals!
Also check out our other models, just click on our user name to see complete gallery.
(c) 3d_molier International - 2025















































































