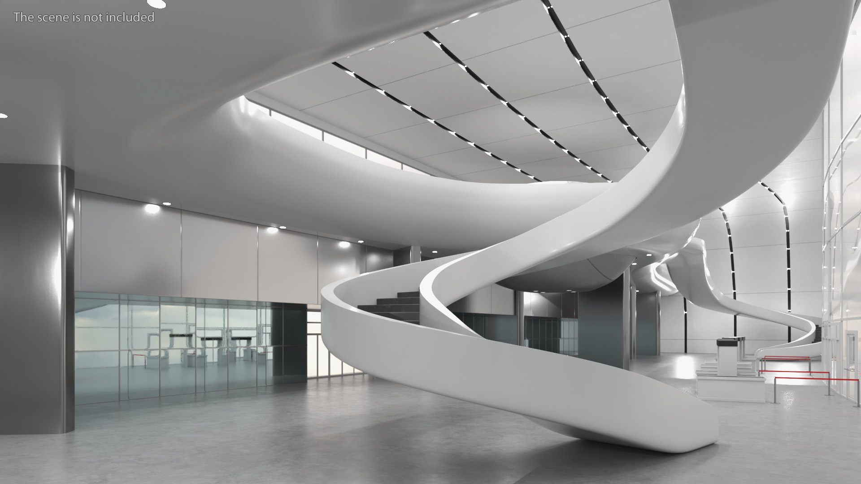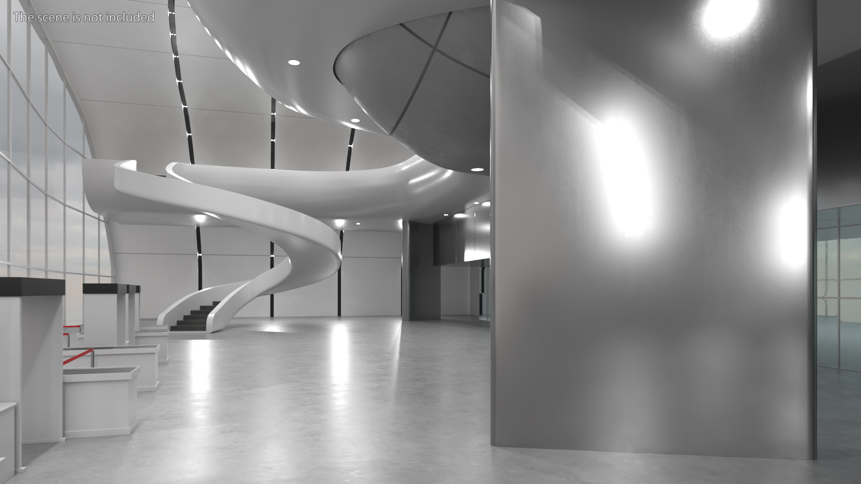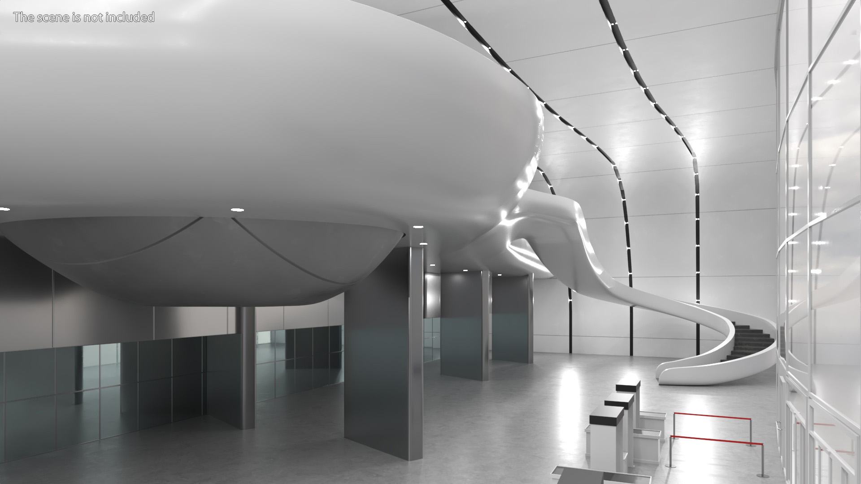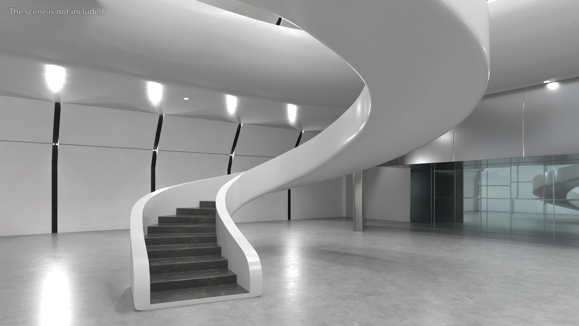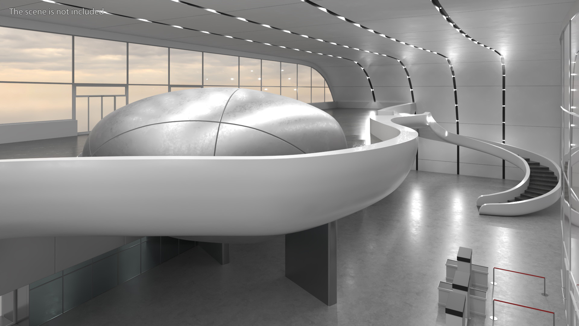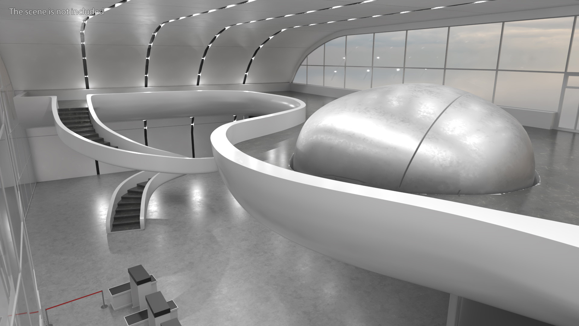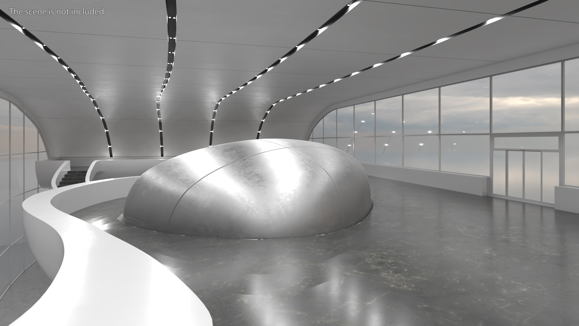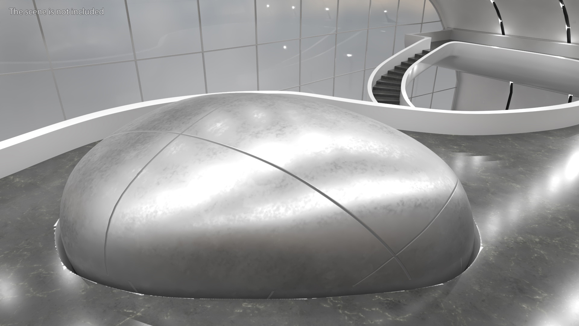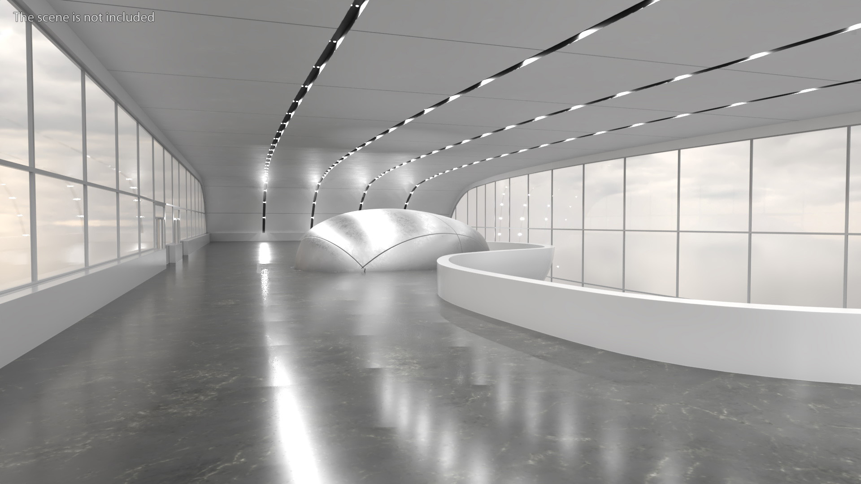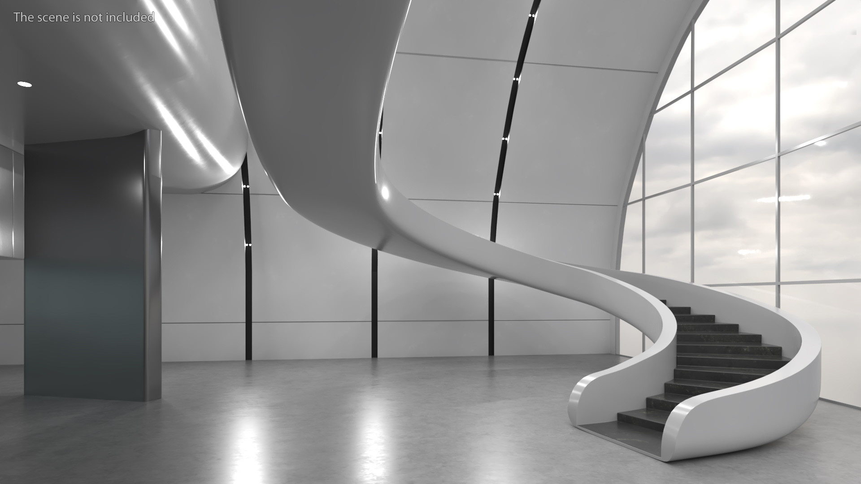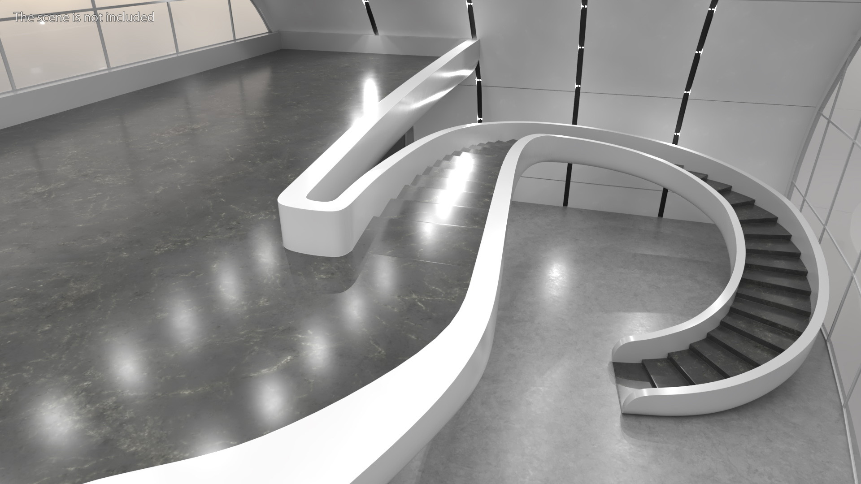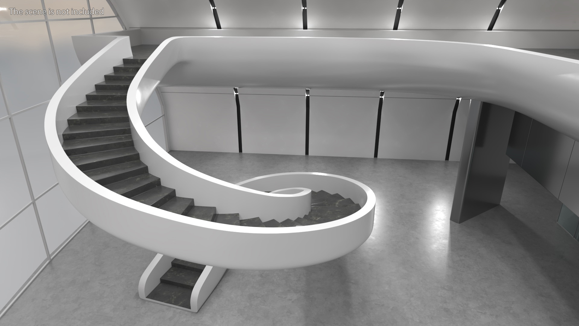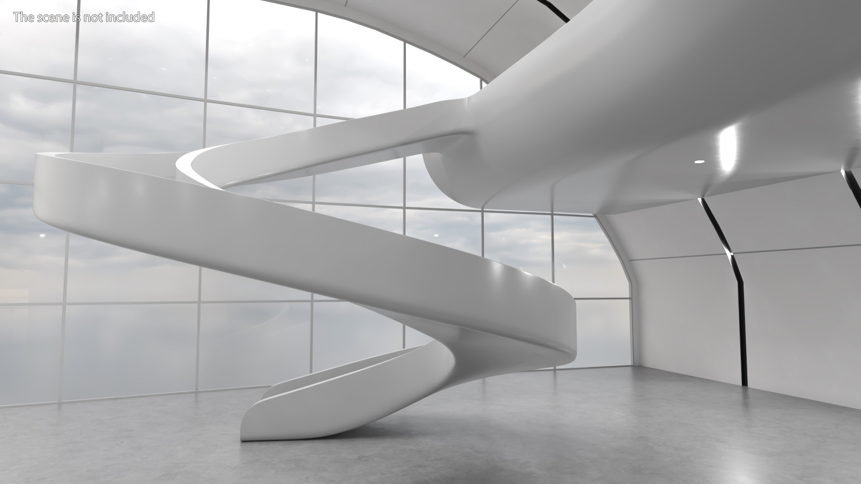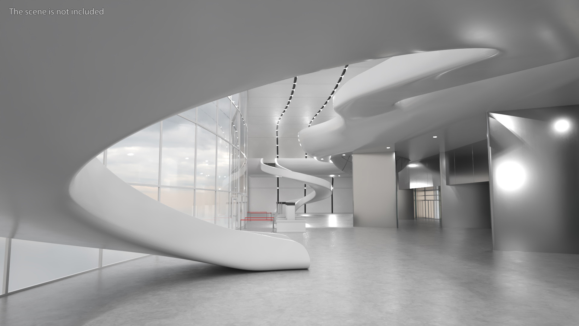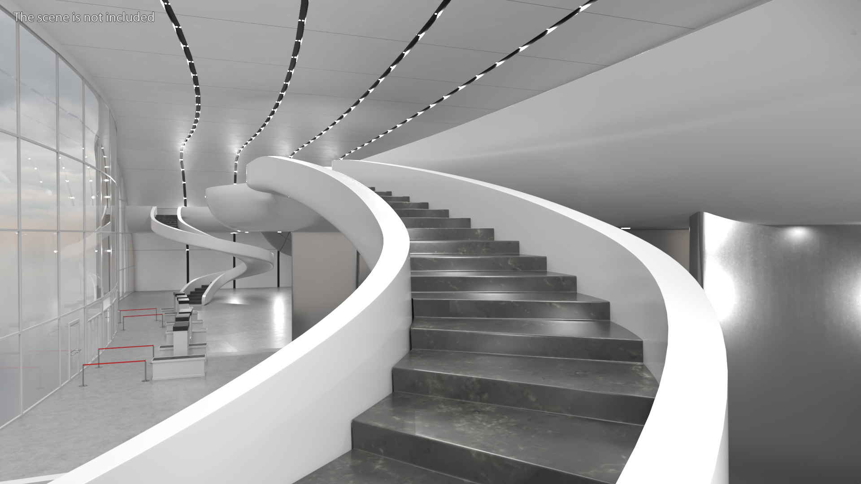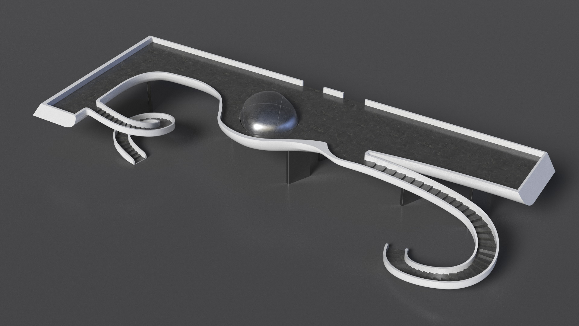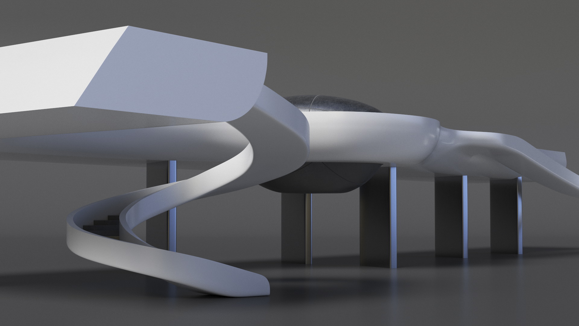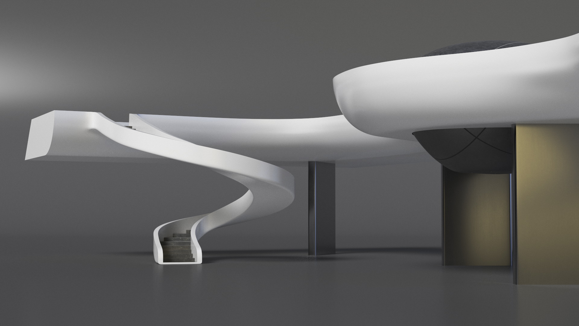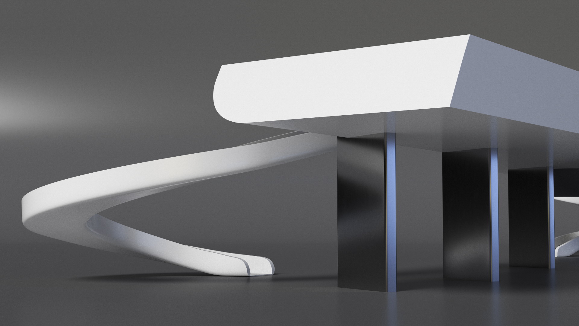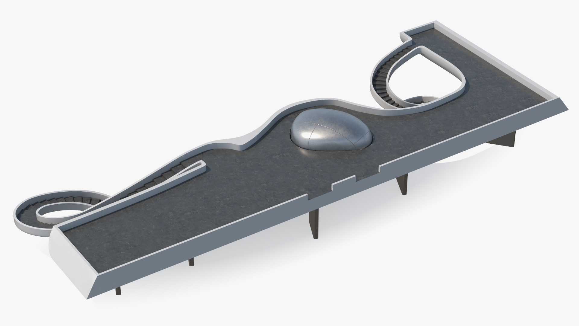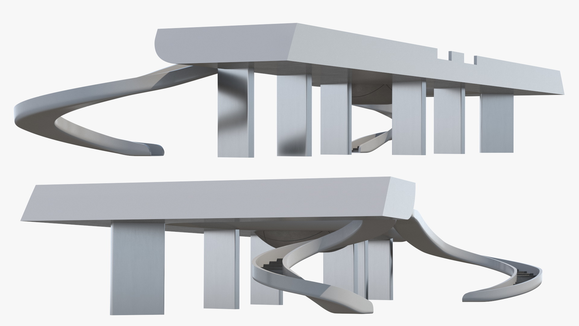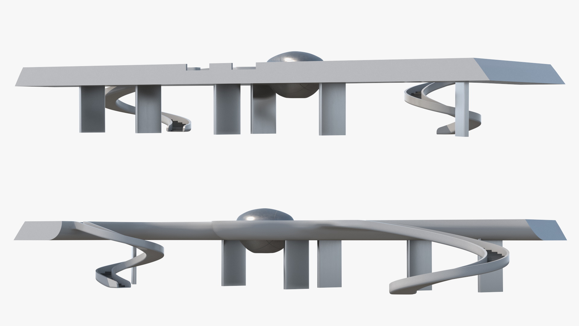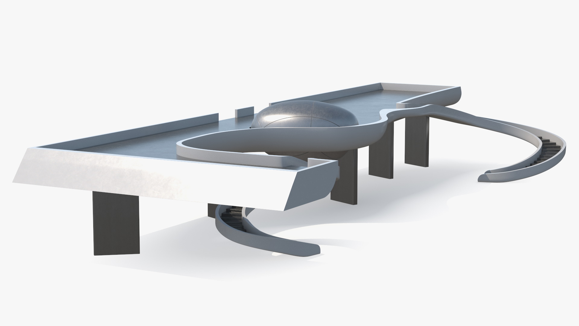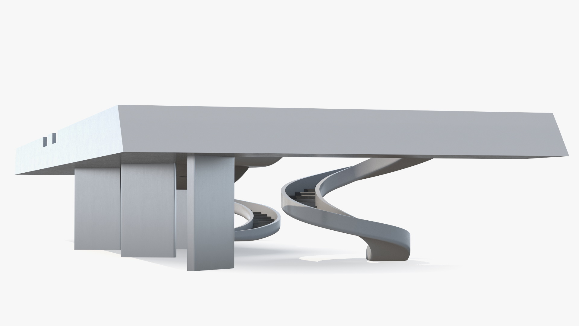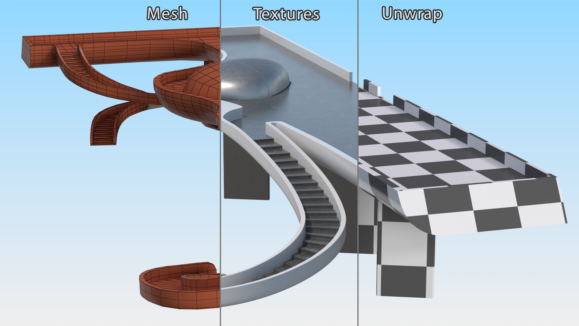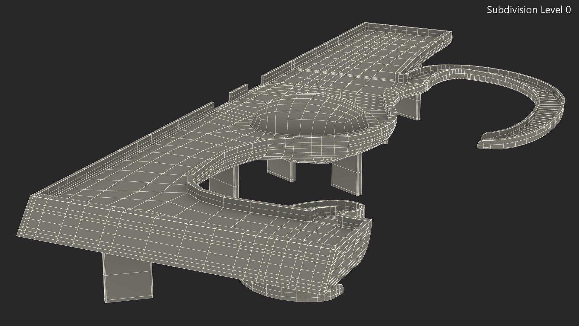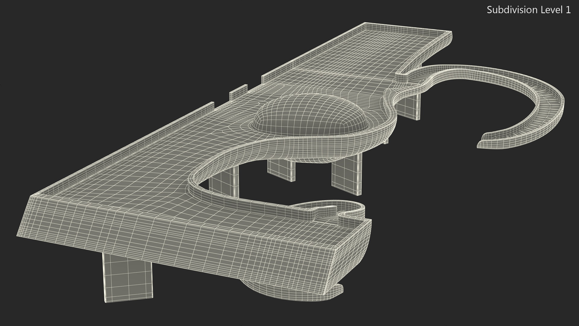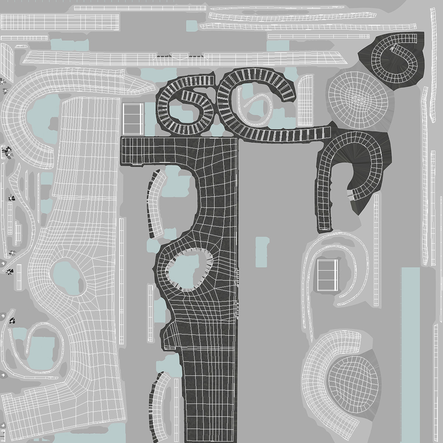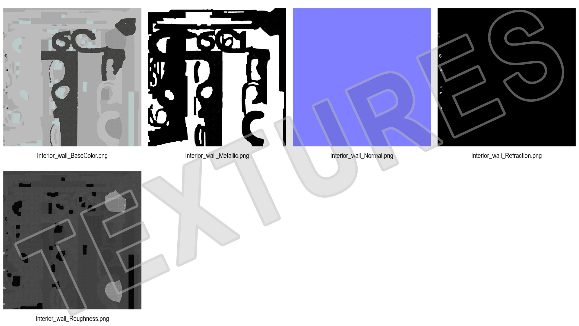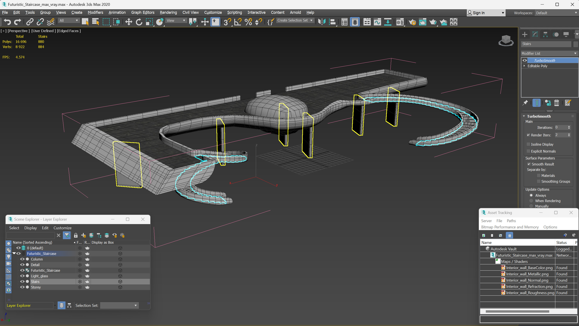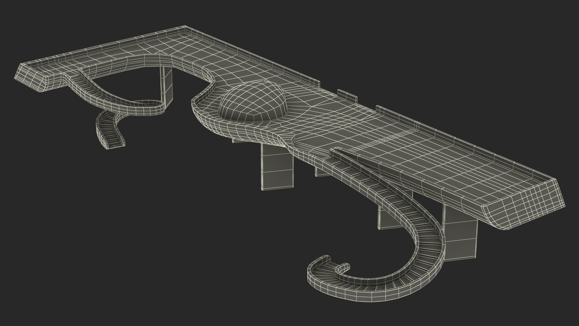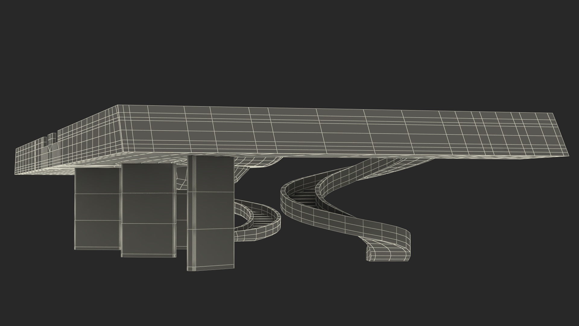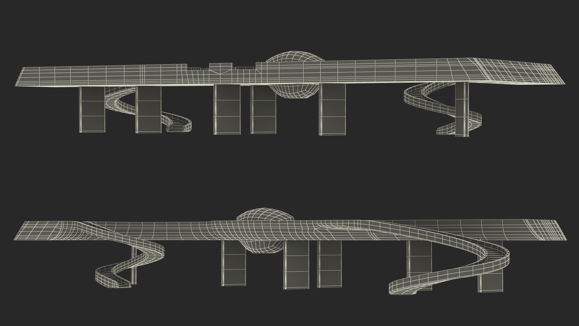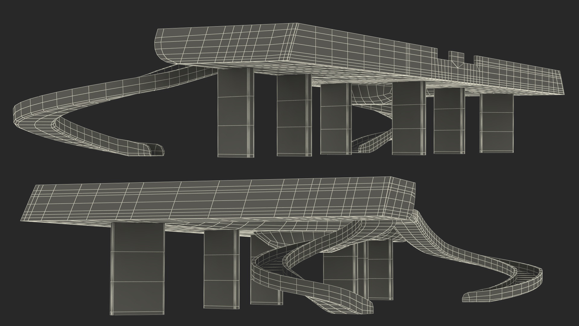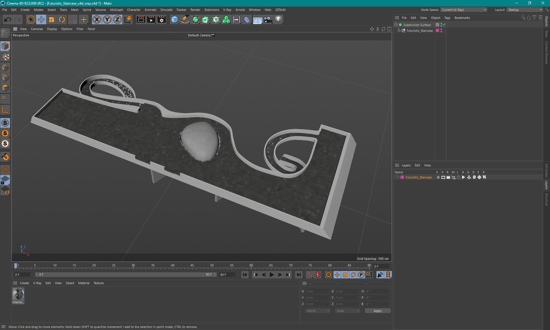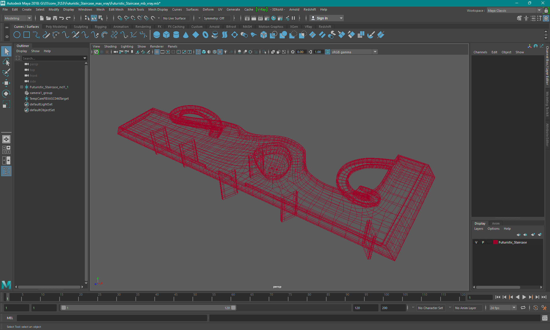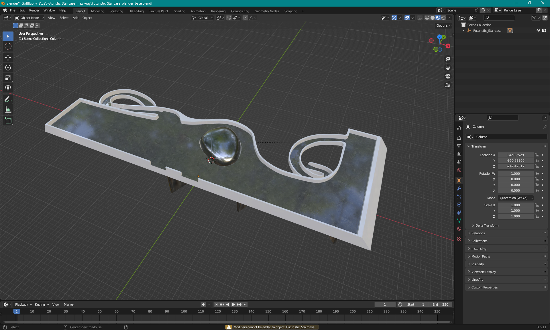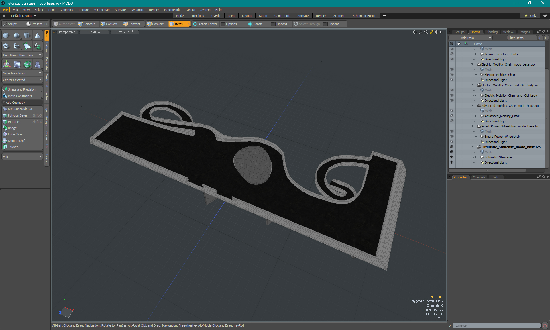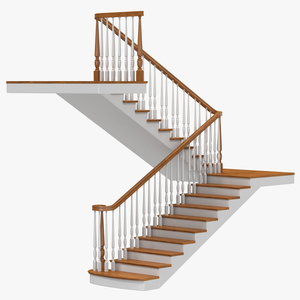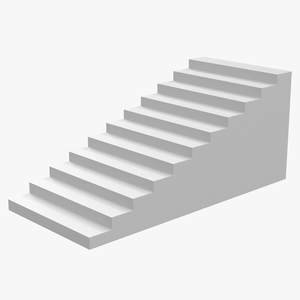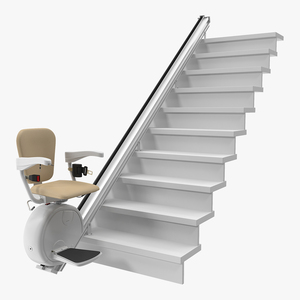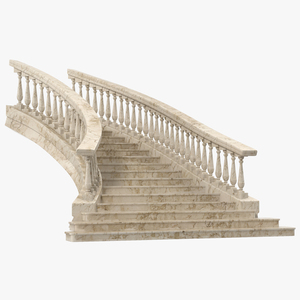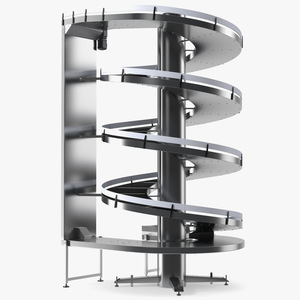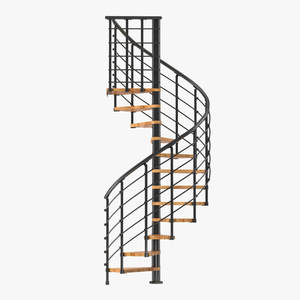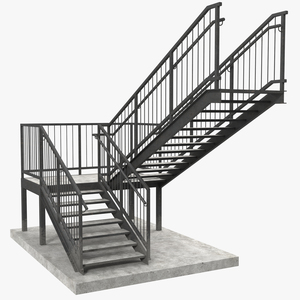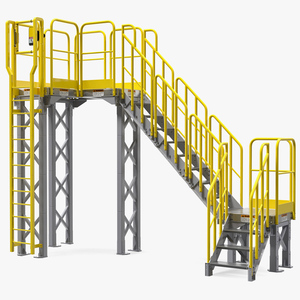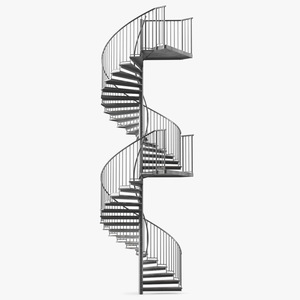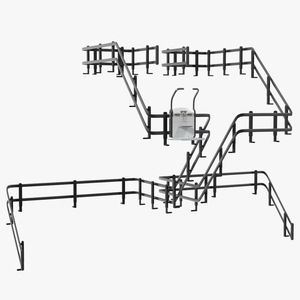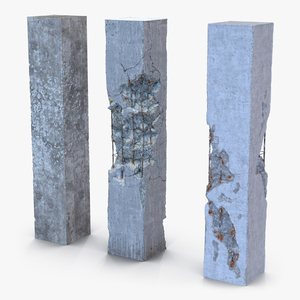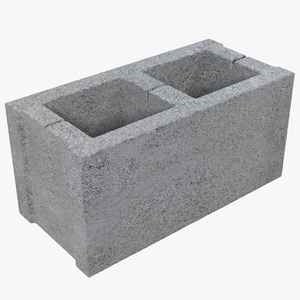Futuristic Staircase is a three-dimensional model of component of futuristic style lobby (entry room, foyer, entryway, reception area or entrance hall), that is a modern entranceway in a large contemporary building.
In contemporary buildings, futuristic lobbies combine high-end materials with advanced technology to make lasting impressions. These spaces often include sleek furnishings, touchless entry systems, interactive displays, and adaptive lighting, all working together to welcome guests efficiently. The aesthetic is clean, open, and sophisticated, projecting a sense of progress and innovation from the first step inside.
For futuristic style lobby implements, foyer implements, entryway specimens, reception area items, entrance hall interior, modern entranceway architecture, hotel interior furniture, contemporary buildings, front office furniture, architectural interior, entry rooms, reception service, equipment for business works, architecture styles, front office interior, office furniture, business type furniture, modern interior design, and office elements.
Futuristic Staircase is a high quality, photo real 3d model that will enhance detail and realism to any of your rendering projects. The model has a fully textured, detailed design that allows for close-up renders, and was originally modeled in 3ds Max 2020 and rendered with V-Ray. Renders have no postprocessing!
Hope you like it!
*****
Features:
- High quality polygonal model, has real dimensions. Easy to merge into your scene.
- Units: cm
- The model was created with the optimal number of polygons. (The Meshsmooth modifier is assigned to the original mesh. Easy to increase mesh resolution if necessary.)
- All the objects come with complete UVs
All textures and materials are included and mapped. (All colors can be easily modified.)
- All objects are logically named and grouped for ease of objects selection and scene management.
- No part-name confusion when importing several models into a scene.
- No cleaning up necessary (Model does not include any backgrounds or scenes used in preview images.) - just drop model into your scene.
- No special plugin needed to open scene.
- PBR Materials
*****
File Formats:
- 3ds Max
- Cinema 4D
- Maya
- Blender
- OBJ, 3DS, FBX
*****
Textures Formats:
- 5 png (8192x8192)
*****
3d Molier International is a team of 3D artists with over a 15 years of experience. The company participated in various projects allowing us to learn our clients needs. Every model we build goes through thorough Quality assessment both visual and technical to make sure the assets look realistic and the models are of the best quality, which you can tell by looking at the renders - none of the has any postprocessing.
We produce 3D models. This is our main activity. Our goal is to create a 3D copy of all objects on the world.
Buy 3D models from professionals!
Also check out our other models, just click on our user name to see complete gallery.
(c) 3d_molier International - 2025
